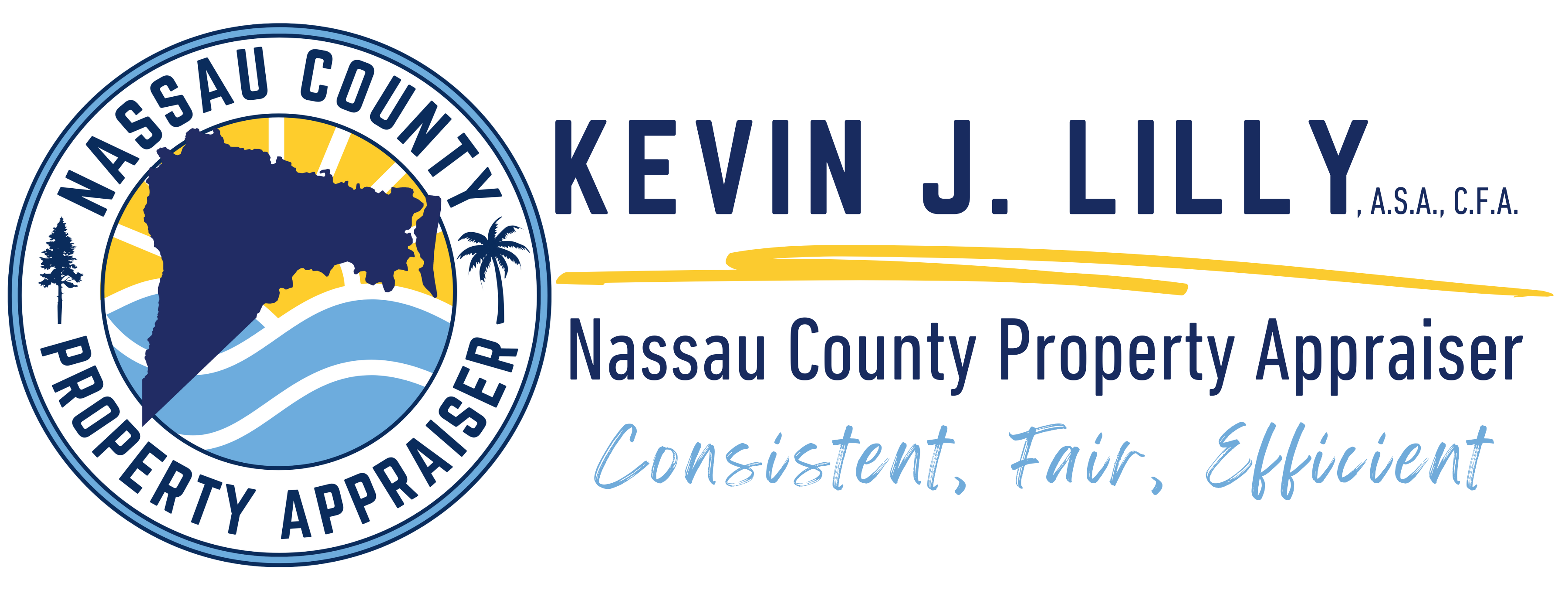Parcel 37-1N-25-296C-0018-0000
Owners
54091 LISA DRIVE
CALLAHAN, FL 32011
Parcel Summary
| Situs Address | 54091 LISA DR |
|---|---|
| Use Code | 0100: SINGLE FAMILY |
| Tax District | 6: Drainage Dist |
| Acreage | .0000 |
| Section | 37 |
| Township | 1N |
| Range | 25 |
| Subdivision | LEE STONER SHORES 3 U/R |
| Exemptions | HX: Homestead (196.031(1)(a)) (100%) HB: Homestead Banded (196.031(1)(ab) (100%) |
Short Legal
TRACT 18IN OR 2612/1889
LEE STONER SHORES 3 UNR...
Certified Values
| STANDARD | 2024 |
|---|---|
| Land Value | $45,000 |
| (+) Improved Value | $167,282 |
| (=) Market Value | $212,282 |
| (-) Agricultural Classification | $0 |
| (=) Assessed Value | $133,028 |
| (=) County Taxable Value | $83,028 |
Document/Transfer/Sales History
| Instrument / Official Record | Date | Q/U | V/I | Sale Price | Ownership |
|---|---|---|---|---|---|
| LE 2612/1889 | 2023-01-04 | U | Improved | $100 | Grantor: CATO PAMELA MARGARET F/K/A PAMELA H THOMAS Grantee: THOMAS MARSHALL PATRICK & JESSE HELEN THOMAS |
| QC 1322/0399 | 2005-06-03 | Q | Improved | $100 | Grantor: THOMAS PAMELA H & BRUCE P Grantee: THOMAS PAMELA H |
| WD 0865/0766 | 1999-02-02 | Q | Improved | $100 | Grantor: THOMAS PAMELA H Grantee: THOMAS PAMELA H & BRUCE P |
| QC 0739/0573 | 1995-09-15 | Q | Improved | $100 | Grantor: HENDERSON HERMAN S Grantee: HENDERSON HERMAN S L/E & THOMAS PAMELA H |
| WD 0233/0477 | 1977-02-01 | U | Vacant | $1,800 |
Buildings
Building # 1, Section # 1, 126237, RESIDENTIAL
| Heated Sq Ft | Year Built | Value |
|---|---|---|
| 1152 | 1979 | $132,071 |
Structural Elements
| Type | Description | Code | Details |
|---|---|---|---|
| EW | Exterior Wall | 05 | AVERAGE |
| RS | Roof Structure | 03 | GABLE/HIP |
| RC | Roof Cover | 03 | COMP SHNGL |
| IW | Interior Wall | 05 | DRYWALL |
| IF | Interior Flooring | 14 | CARPET |
| IF | Interior Flooring | 08 | SHT VINYL |
| AC | Air Conditioning | 01 | NONE |
| HT | Heating Type | 03 | FORCED AIR |
| BDR | Bedrooms | 3.00 | |
| BTH | Bathrooms | 1.50 | |
| FR | Frame | 02 | WOOD FRAME |
| STR | Stories | 2. | 2. |
| BUD8 | BUD8 Adjustment | 06 | DIST 1D |
Building # 2, Section # 1, 25316, RESIDENTIAL
| Heated Sq Ft | Year Built | Value |
|---|---|---|
| 1271 | 2018 | $26,201 |
Extra Features
| Code | Description | Length | Width | Units | Unit Price | AYB | % Good Condition | Final Value |
|---|---|---|---|---|---|---|---|---|
| 0940 | SHEDS/PORT | 8 | 8 | 64.00 | $30.00 | 1989 | 20% | $384 |
| 0940 | SHEDS/PORT | 10 | 8 | 80.00 | $30.00 | 1989 | 20% | $480 |
| 0940 | SHEDS/PORT | 24 | 11 | 264.00 | $19.50 | 1990 | 20% | $1,030 |
| 1242 | WD DECK A | 24 | 8 | 192.00 | $10.00 | 2000 | 20% | $384 |
| 0861 | POOL GUNITE | 24 | 15 | 360.00 | $85.00 | 2000 | 23% | $7,038 |
| 0845 | KOOL DECK | 666.00 | $7.25 | 2000 | 77% | $3,718 | ||
| 0910 | SCRN RM L | 38 | 27 | 1026.00 | $7.50 | 2001 | 20% | $1,539 |
| 0350 | CARPORT WD | 20 | 21 | 420.00 | $13.00 | 2000 | 20% | $1,092 |
Land Lines
Personal Property
None
TRIM Notices
Property Record Cards
Disclaimer
The Nassau County Property Appraiser's Office makes every effort to produce the most accurate information possible. No warranties, expressed or implied, are provided for the data herein, its use or interpretation. The information contained herein is for ad valorem tax assessment purposes only. The Property Appraiser exercises strict auditing procedures to ensure validity of any transaction received and posted by this office but cannot be responsible for errors or omissions in the information received from external sources. Due to the elapsed time between transactions in the marketplace, and the time that those transactions are received from the public and/or other jurisdictions, some transactions will not be reflected.
